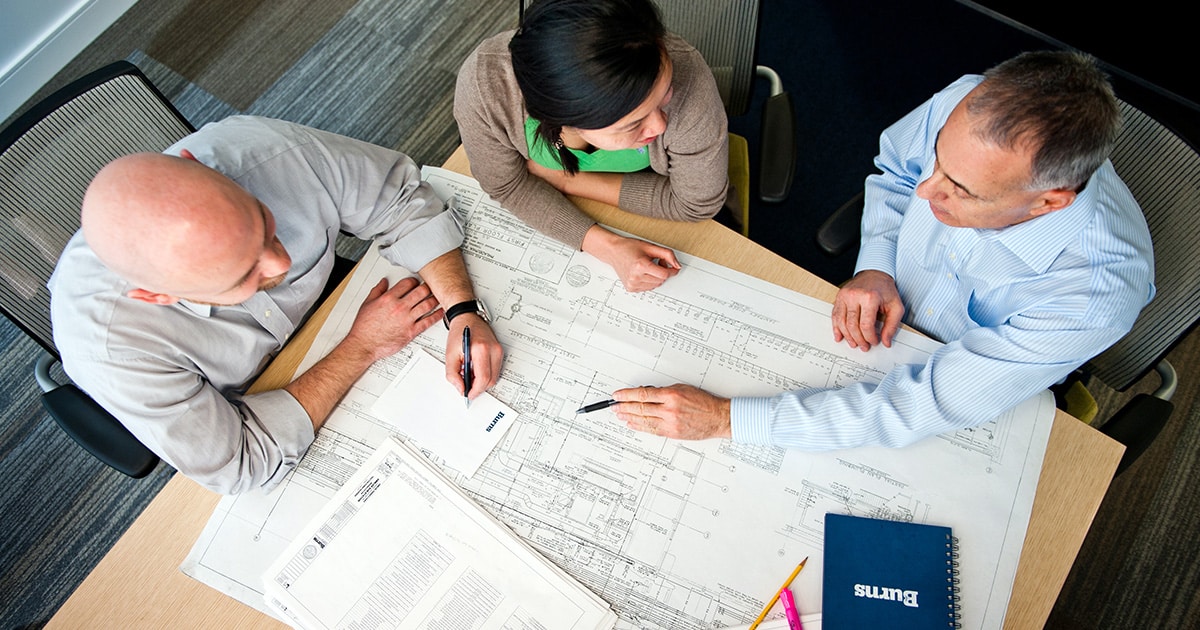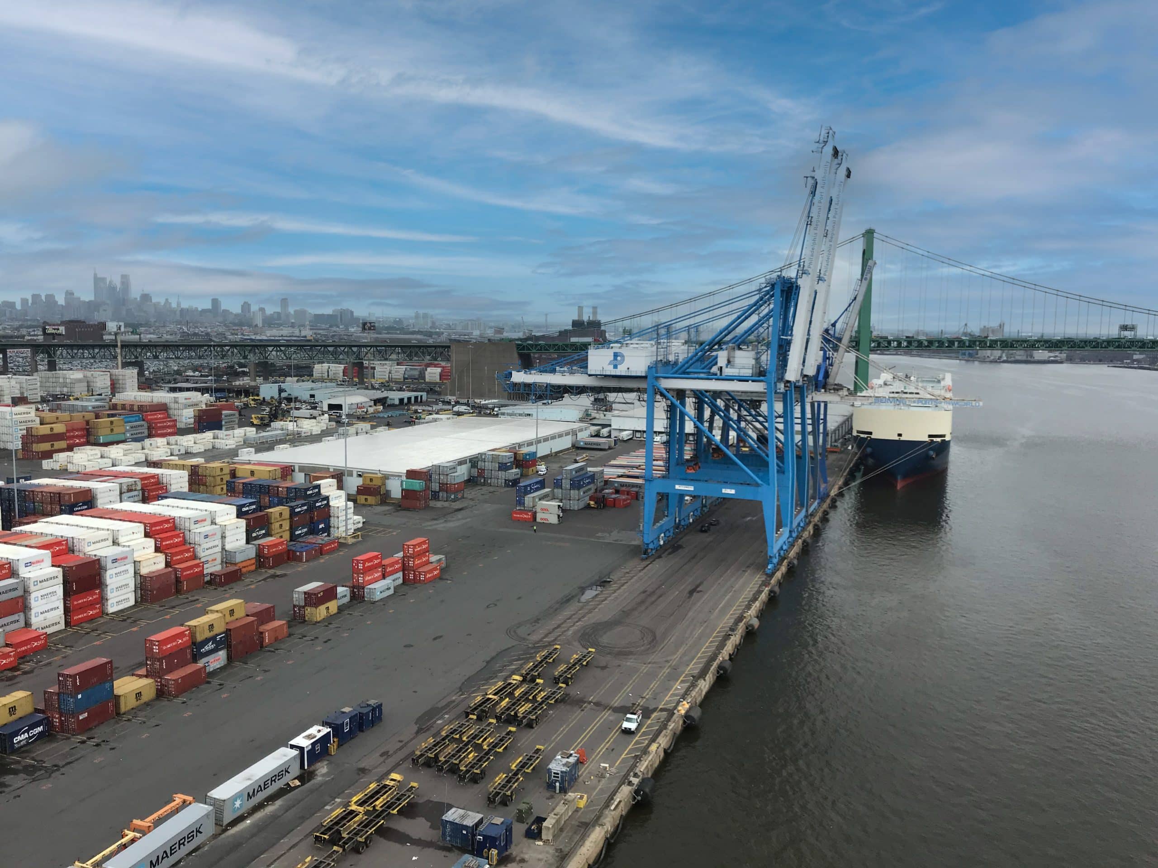
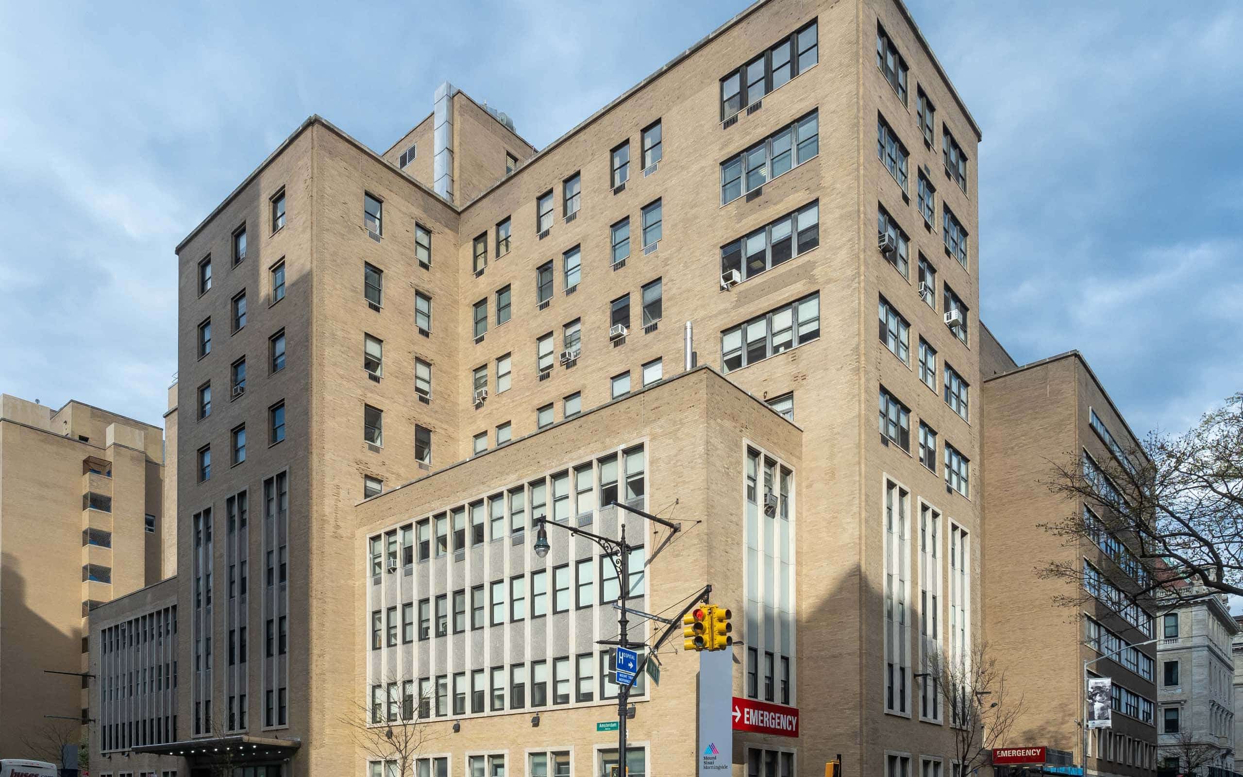
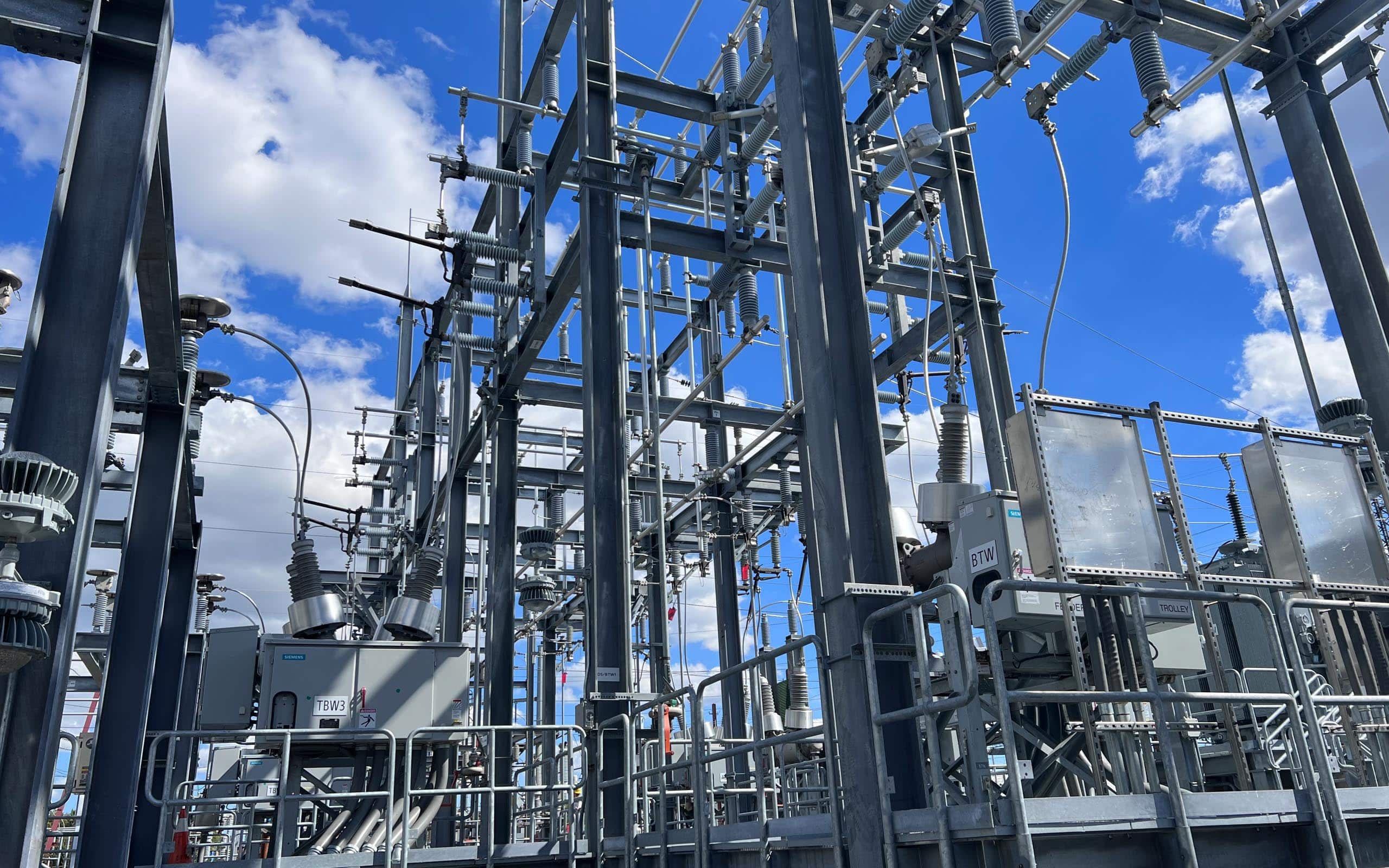
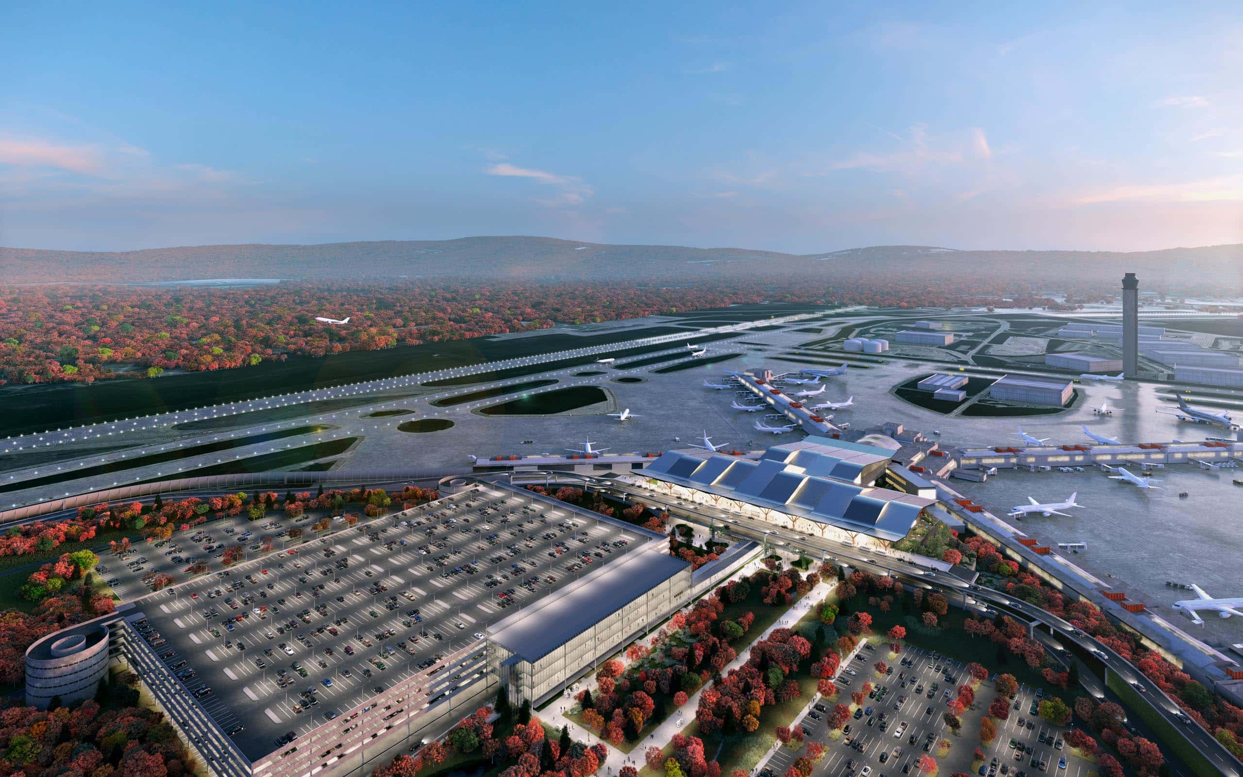
Projects
Featured Project
Burns oversees design and construction of new shipping terminal equipment and facilities at PhilaPort Read More.
Burns advised Mount Sinai Health System on fire-protection system improvements at Mount Sinai Morningside and Mount Sinai West. Read More.
Burns served as project oversight advisor on a New Jersey Transit (NJT) and Public Service Electric and Gas Company (PSE&G) joint development team. Read More.
Burns is part of the Gensler + HDR in association with luis vidal + architects team for the Pittsburgh International Airport Terminal Modernization Program (PIT TMP) Read More.
Expertise
- Airfield Systems
- District Energy Systems
- Energy + Carbon Reduction
- High Performance Buildings
- Hospital Building Systems
- Life Safety
- Mechanical, Electrical, Plumbing
- Project + Program Management
- Rail Electrification
- Resilient Power + Microgrids
- Right-of-Way Facilities
- Security + Design Consulting
- Structural
- Technology Systems
- Train Controls, Signals + Communication
- Zero Emission Mobility
There were no results for your search. Adjust the filter controls above to search again, or click the "Clear filters" link to show all projects.
View our insights
Insights