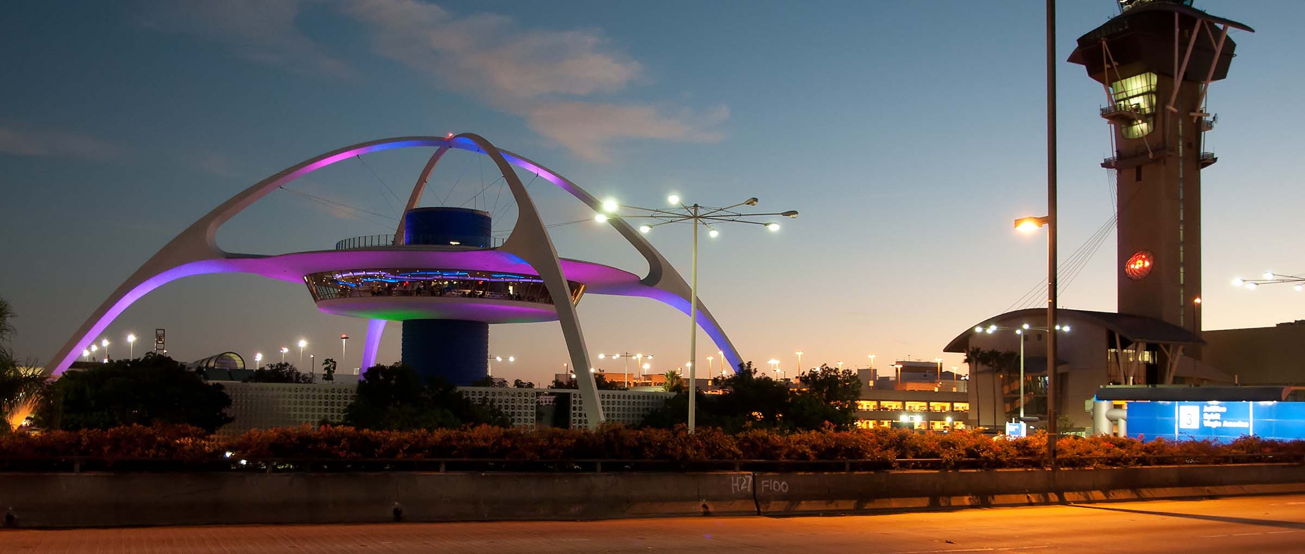
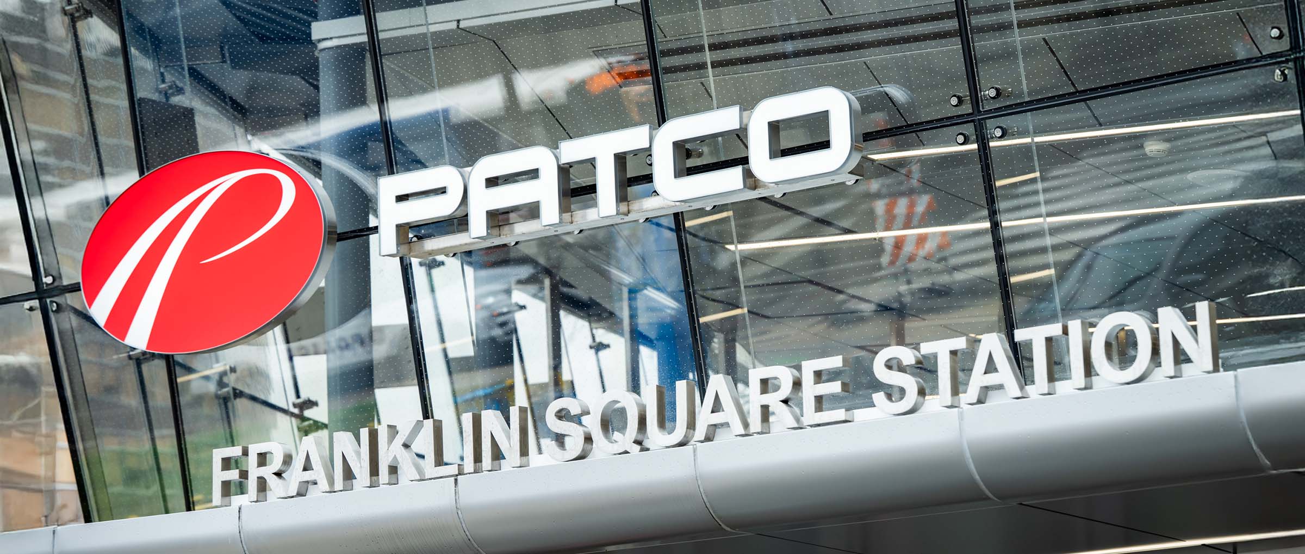
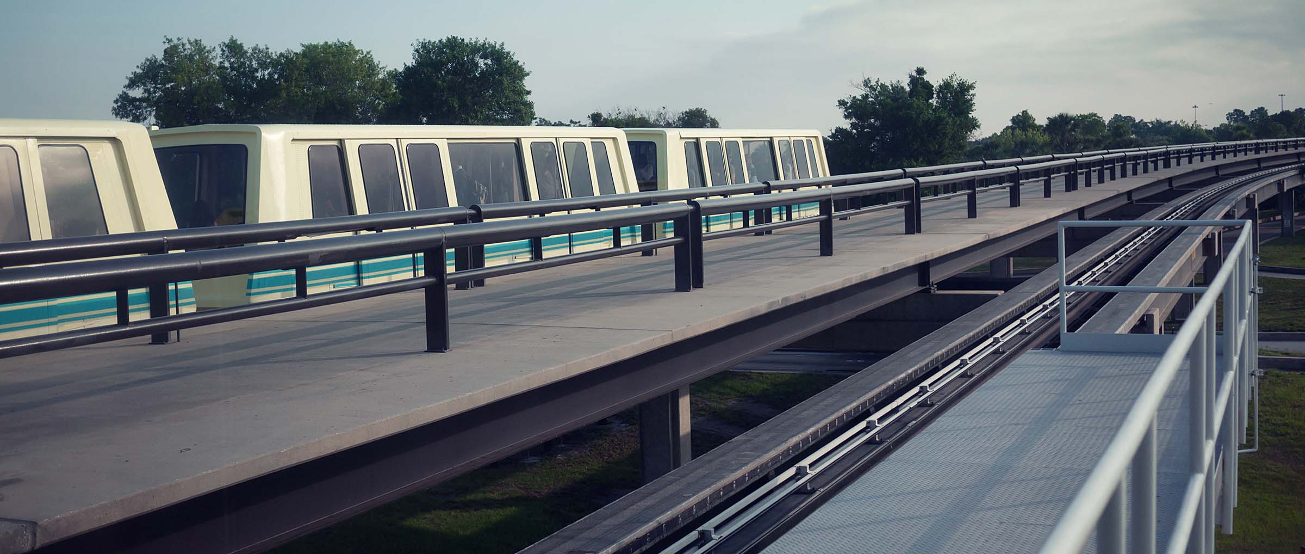
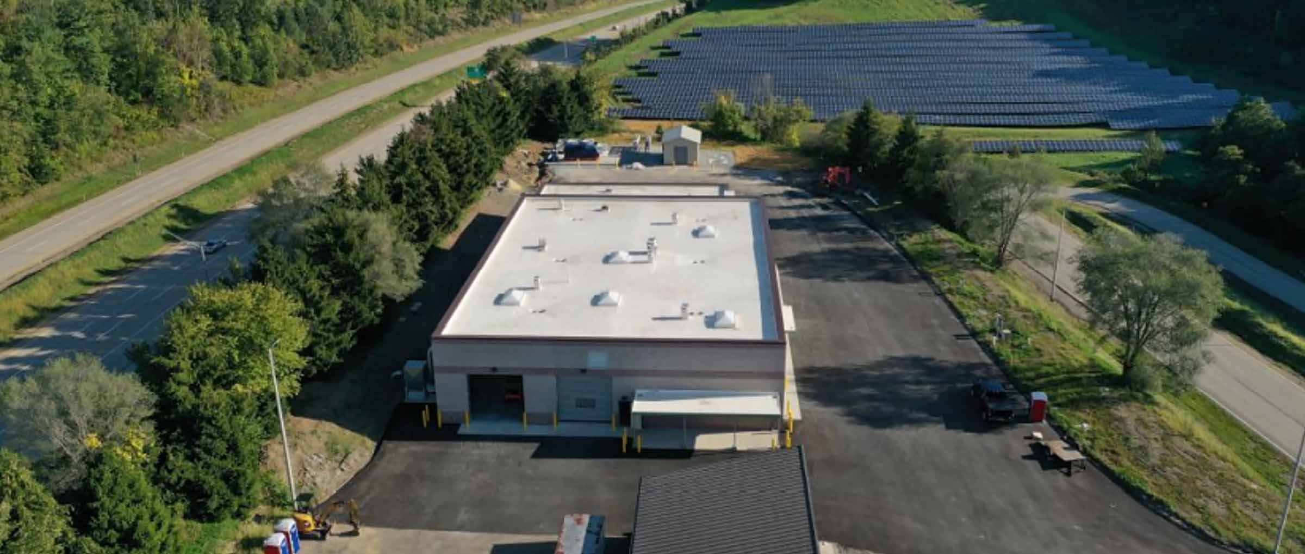
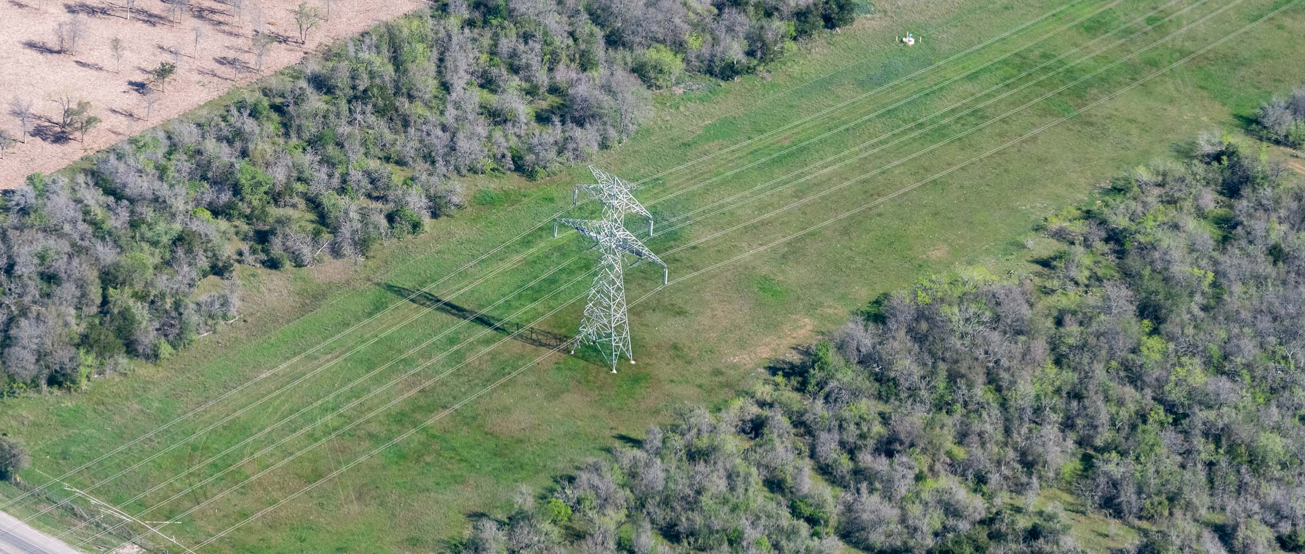
Projects
Featured Project
Utility strategic plan will guide how Los Angels International Airport (LAX) can maintain operational resilience and achieve sustainability goals amid a period of rapid growth. Read More.
Burns served as the engineer of record for the Port Authority Transit Corporation (PATCO) rapid transit line station in Philadelphia’s historic Franklin Square. Read More.
Burns is designing traction power system upgrades for the airport’s automated people movers (APMs). Read More.
Burns is consulting with the PA Turnpike to develop microgrids and solar installations along turnpike property. Read More.
Burns worked with a commercial landowner in western Pennsylvania to perform an infrastructure and on-site power assessment exploring on-site generation and grid-powered energy options for potential data center operators and tenants. Read More.
Expertise
- Airfields
- Civil
- District Energy Systems
- Energy + Carbon Reduction
- High Performance Buildings
- Hospital Building Systems
- Life Safety
- Mechanical, Electrical, Plumbing
- Project + Program Management
- Rail Electrification
- Resilient Power + Microgrids
- Right-of-Way Facilities
- Security + Design Consulting
- Structural
- Technology Systems
- Train Controls, Signals + Communication
- Zero Emission Mobility
There were no results for your search. Adjust the filter controls above to search again, or click the "Clear filters" link to show all projects.
View our insights
Insights



