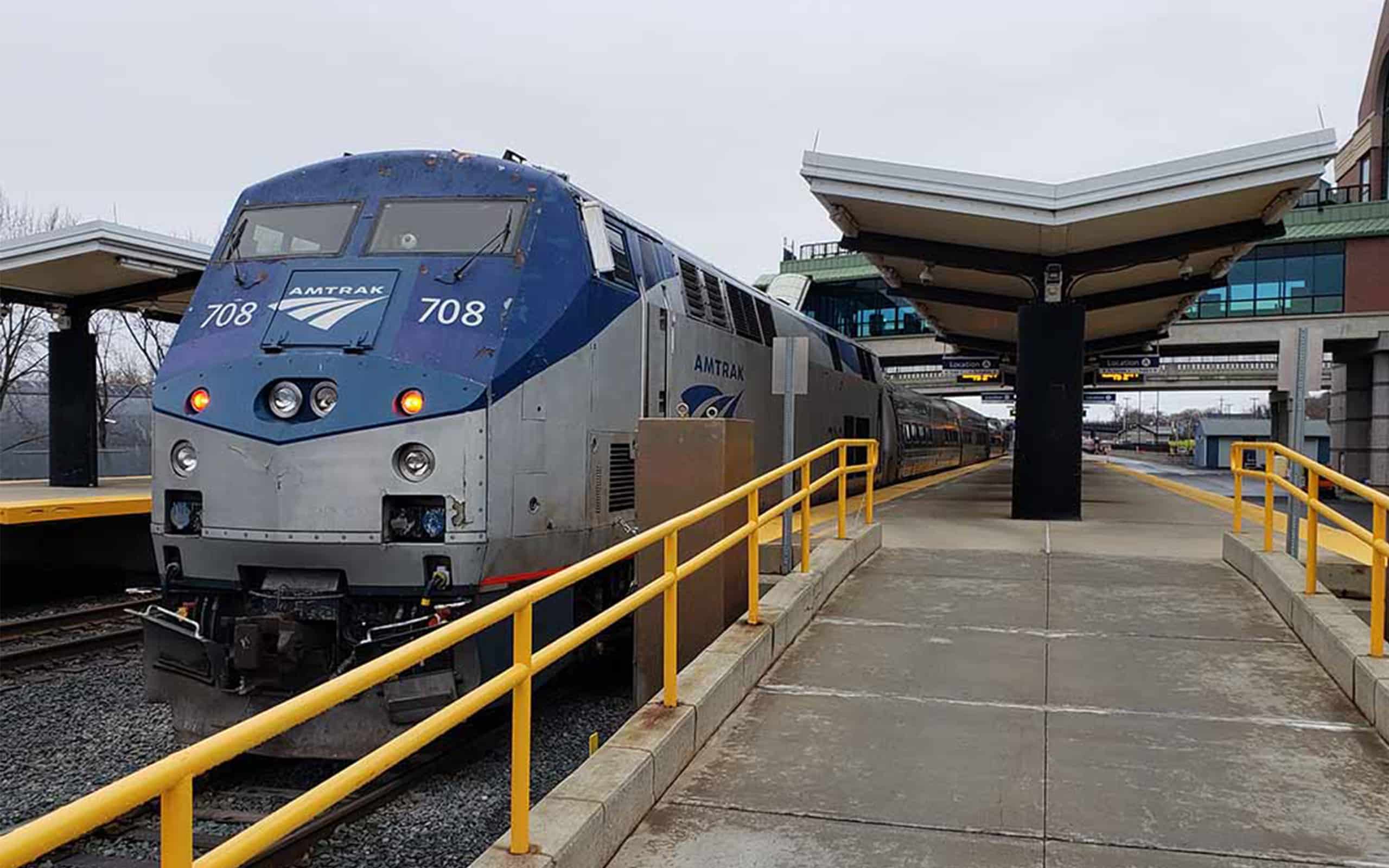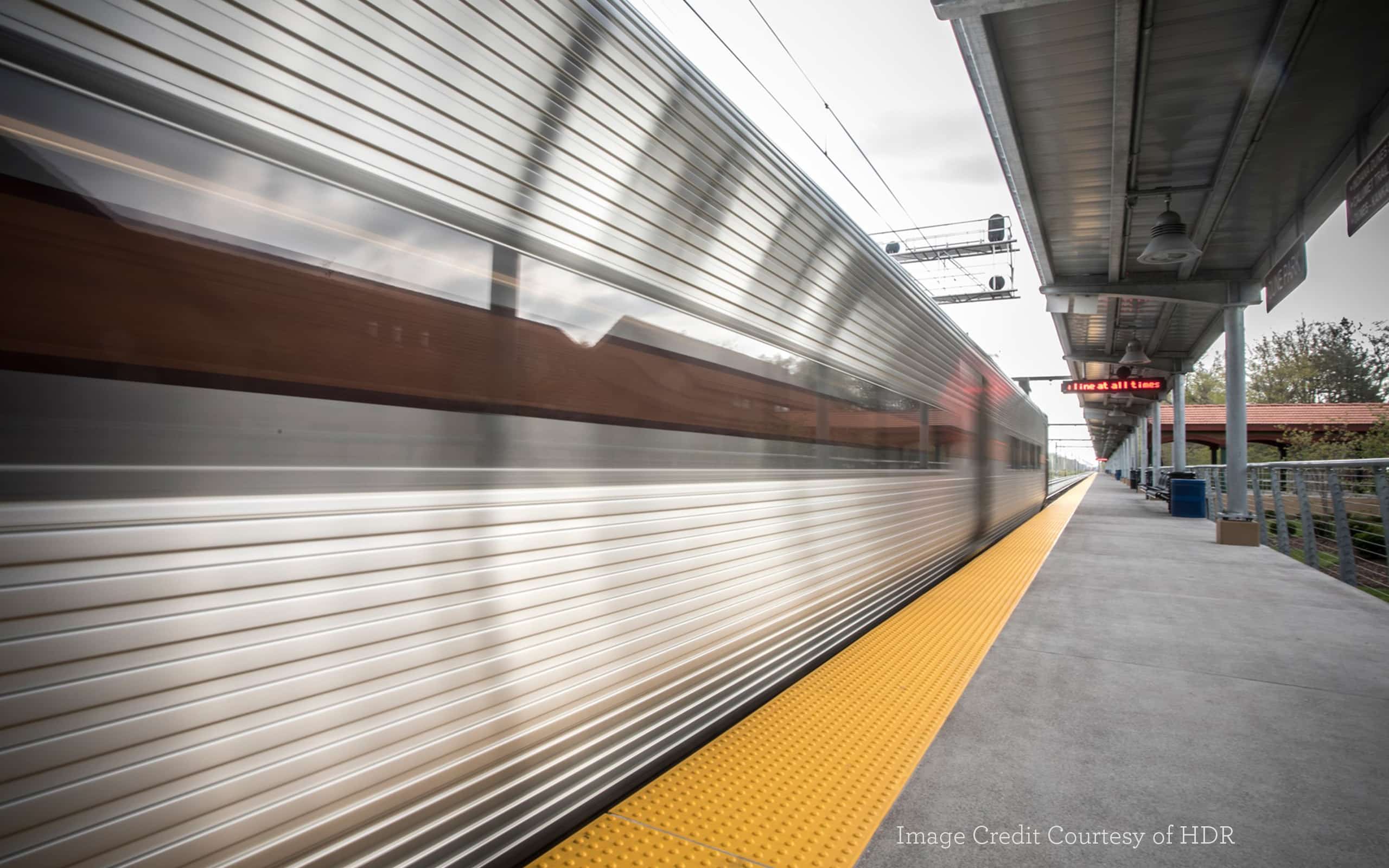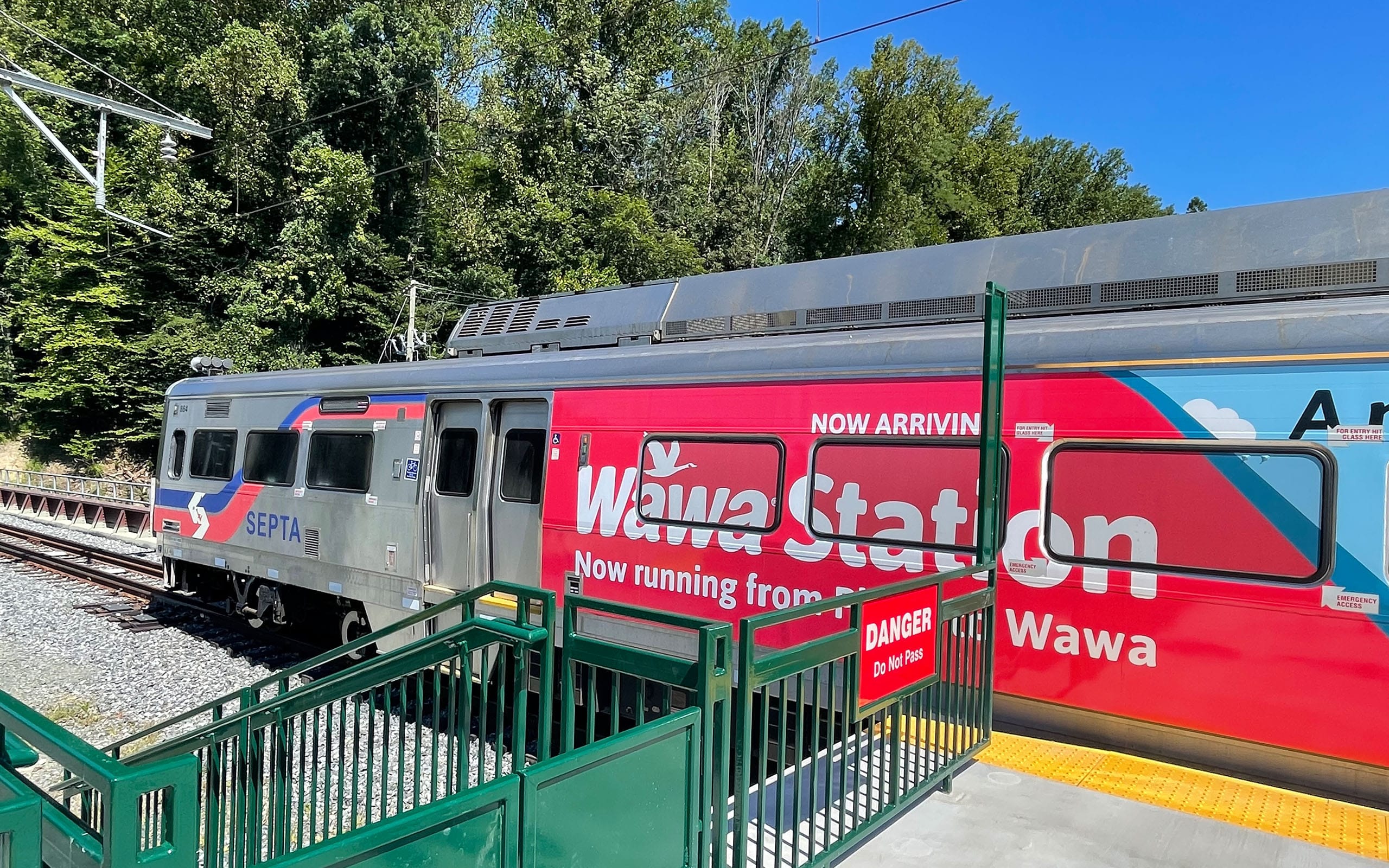Amtrak, Baltimore Penn Station Next Generation High-Speed Rail (NGHSR) Station/Track Improvements
Burns leads transformation of platform infrastructure at historic Baltimore Penn Station, serving as engineer of record on structural renovations and station improvements.
Baltimore Penn Station is the nation’s eighth busiest train station — more than 3 million Amtrak and Maryland Rail Commuter (MARC) travelers pass through the station each year. Ridership is expected to increase further with the introduction of Next Generation High-Speed Rail (NGHSR) to the Amtrak fleet.
Amtrak is undertaking major capital renovations to accommodate the station’s growth in passenger traffic:
- A new, high-level Platform Five provides an additional 947 feet of space for ADA-accessible and level passenger boarding and disembarking under a new cantilevered canopy with wood deck.
- A pedestrian prefabricated bridge — designed to be dropped in place over a single weekend outage — now extends from the existing concourse lobby over existing tracks to reach a newly constructed headhouse for Platform Five.
- Addition of new catenary structures on each side of the pedestrian bridge, enabling Amtrak to remove an existing catenary structure and to reprofile wires to pass under the new bridge.
- An existing, low-level Platform Two will be replaced with a 1,017-foot-long high-level platform, restored train shed canopy, and replacement escalator, elevator and historically preserved stairway.
- Renovations to the historic Bush canopy, replacing the curved concrete roof, restoring the curved built-up steel girders and cast-iron columns, and replacing the secondary steel framing.
- Repairs and restoration of Platforms One, Three, and Four canopies, roofing, and drainage.
Amtrak engaged Burns at the onset of the project to perform a thorough assessment of the platforms’ conditions and to determine structure, systems and infrastructure affected by the platform renovations. Burns designed and currently oversees the following improvements:
- Construction of a new steel-framed headhouse with stepped roofs, an escalator, an elevator, and stairs providing access from the station concourse to the new Platform 5.
- Restoration of platforms’ historic cast iron columns, steel framing, and curved concrete canopies in compliance with National Register of Historic Places’ rehabilitation guidelines.
- Design of innovative precast concrete platform planks (with a central drainage trench system), curved canopy roof decks, and combined prefabricated platform frames/ piles caps — all to assist Amtrak expedite the delivery and construction schedule.
- Relocation and redesign of interlocking signals to coincide with a new clearance point at Platform 5 and to provide greater boarding length along the extended Platform 2.
- Coordination of construction activities, staging and phasing to ensure improvements to platforms, overhead catenary systems, traction power, and signals systems will not impact adjacent track operations.
- Design of mechanical, electrical, plumbing, fire protection, lighting, fire alarm, platform signage, and communications systems, including passenger information display systems (PIDS), video surveillance and security, public address, access and gate control, and wireless access systems.
Platform Five is scheduled to open Spring 2024 and Platform Two in Fall 2024.
Location
Baltimore, MD
Client
Amtrak
Industry
Learn more about Burns' Right-of-Way Facilities services
Right-of-Way Facilities





