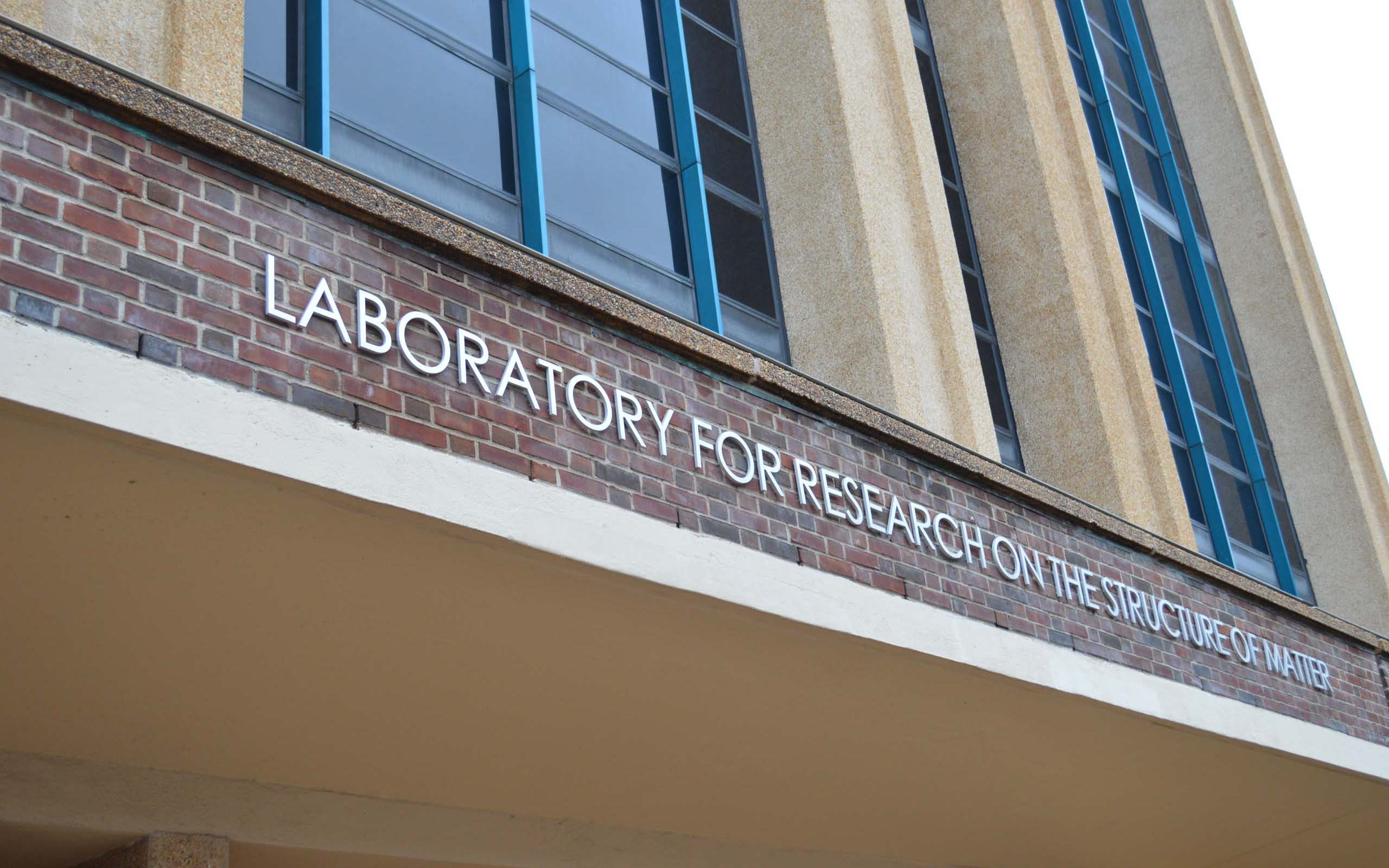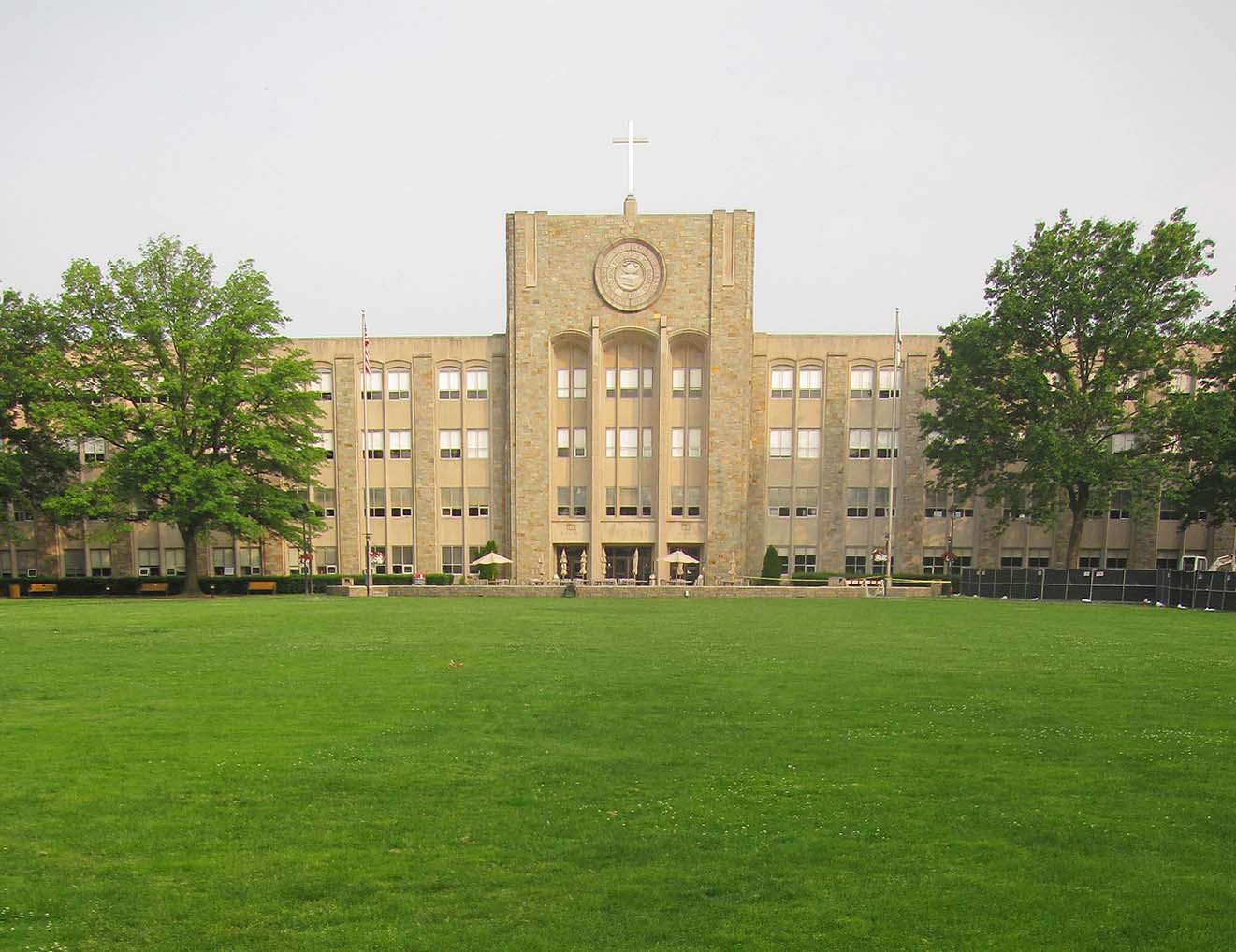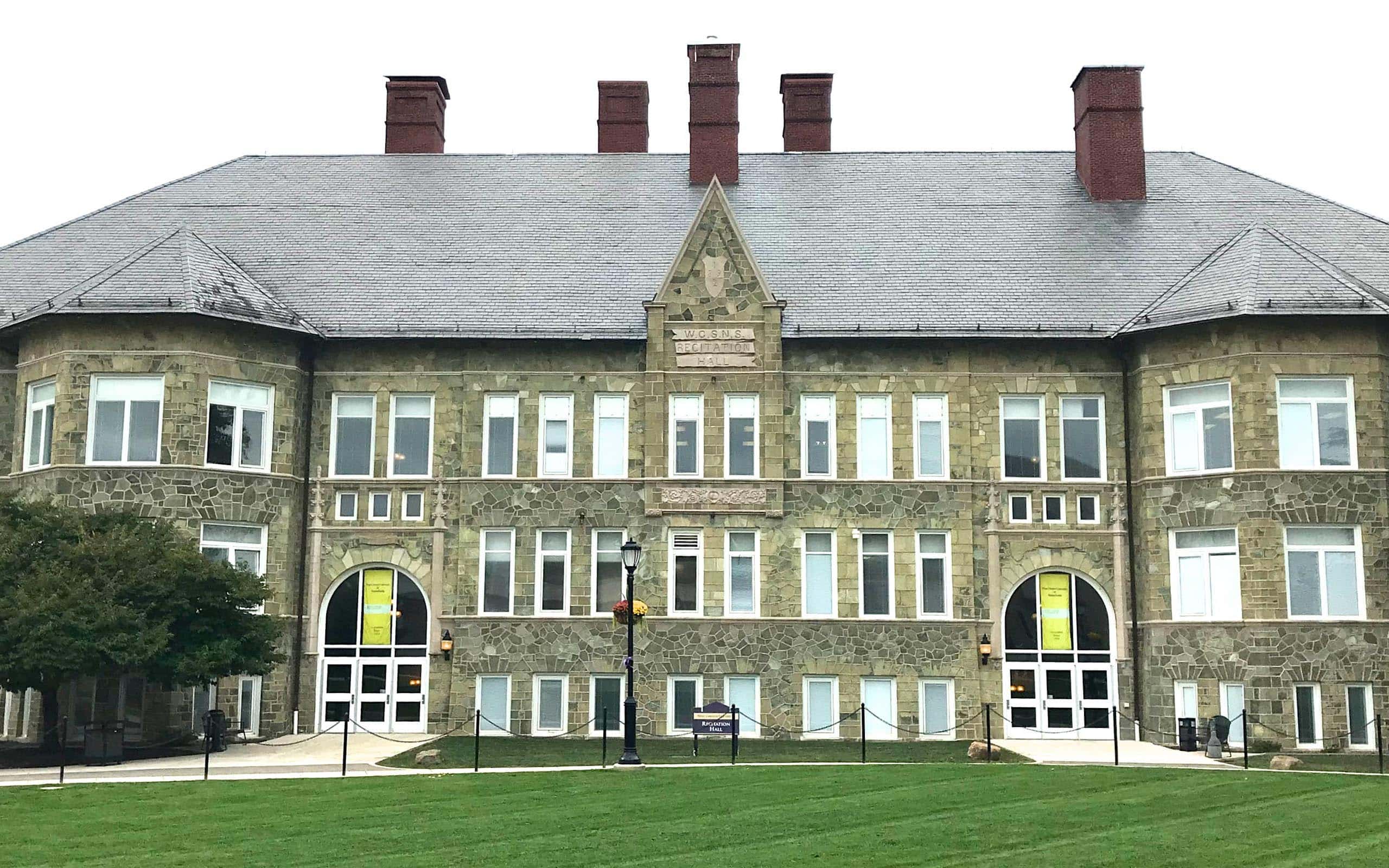University of Pennsylvania, Holman Biotech Commons
Burns served as engineer of record for the LEED Silver-certified library, incorporating an active chilled beam system as part of the building’s high-performance building renovation.
The University of Pennsylvania renovated a biomedical library to feature new collaboration spaces, expanded study rooms, and a digital fabrication lab with 3D-printing capabilities. The 22,800-square-foot interdisciplinary learning and multimedia design space now includes a mixed-reality lab for faculty and students to experiment with virtual and augmented reality.
Burns supported Voith & Mactavish Architects on the $11.5-million Biotech Commons renovation, leading the project’s mechanical, electrical and plumbing (M/E/P), fire alarm, and fire protection design services.
Reimagining the traditional library space involved several design innovations:
- Coupling dual energy recovery wheels with active chilled beams to achieve roughly 40 percent energy-efficiency improvements compared to a traditional variable air volume (VAV) system
- Replacing a 40,000 cubic feet per minute (CFM) constant volume air handling unit with a demand-controlled dedicated outdoor air system (DOAS), delivering 100-percent outdoor air ventilation
- Installing radiant ceiling panels and improved glazing to minimize heat loss through floor-to-ceiling glass windows
- Limiting vibrations and noise to maintain the low sound tolerances of a directly adjacent neurobiology lab
- Coordinating construction activities to fit mechanical equipment within a tight physical space
Construction completed in 2021.
This project was featured in the Jan/Feb 2021 edition of Building Design + Construction
Location
Philadelphia, PA
Client
University of Pennsylvania
Industry
Learn more about Burns' higher education services
Higher Education
Fast Facts
14,000-square-foot
chilled beam system
84% energy savings
space heating, compared to ASHRAE 90.1
45% energy savings
space cooling, compared to ASHRAE 90.1





