Children’s Hospital of Philadelphia (CHOP), Karabots Pediatric Care Center
The Nicholas and Athena Karabots Pediatric Care Center was made possible through a generous gift from the Karabots Foundation. The new, state-of-the-art Primary Care Center for the Children’s Hospital of Philadelphia (CHOP) will be located at 48th and Market Streets to provide primary and preventive health care services to underserved children and families in the surrounding community.
The innovative 52,000 SF, two-story, steel-framed building with partial basement and an adjacent 100-space surface parking lot is situated on a four-acre undeveloped site. The Center will contain 56 child-friendly examination rooms, plus rooms dedicated to radiology, hearing and vision testing, and a phlebotomy laboratory. The facility will also house community programs offered by Children’s Hospital. The Center plans to accommodate over 45,000 outpatient visits annually.
The project achived LEED Silver accreditation, and features roof-mounted solar panels, extensive day-lighting and pervious pavements for site parking and walkways. The striking façade features random patterns of laminated colored glazing in keeping with the pediatric aesthetic of the facility while reinforcing CHOP’s practice of innovation in medical care. The building’s form is also designed to accommodate flexible planning within the building interior as well as future expansion.
As structural and civil engineering subconsultant to the prime architect, Burns provided the following services:
- Structural engineering, analysis and design of building structure and foundations
- Civil engineering and design of civil/site features and site utilities
- Building code and regulatory agency analysis
- Construction documentation including technical specifications and contract drawings
- Civil-related regulatory review and approvals
- Bid phase assistance
- Engineering services during construction
A significant challenge on the project was the extensive coordination required to achieve harmony between the myriad of construction materials used to form the intricate exterior façade of the building with the supporting structural system.
Location
Philadelphia, PA
Client
The Children’s Hospital of Philadelphia
Industry
Learn more about Burns' healthcare solutions
Healthcare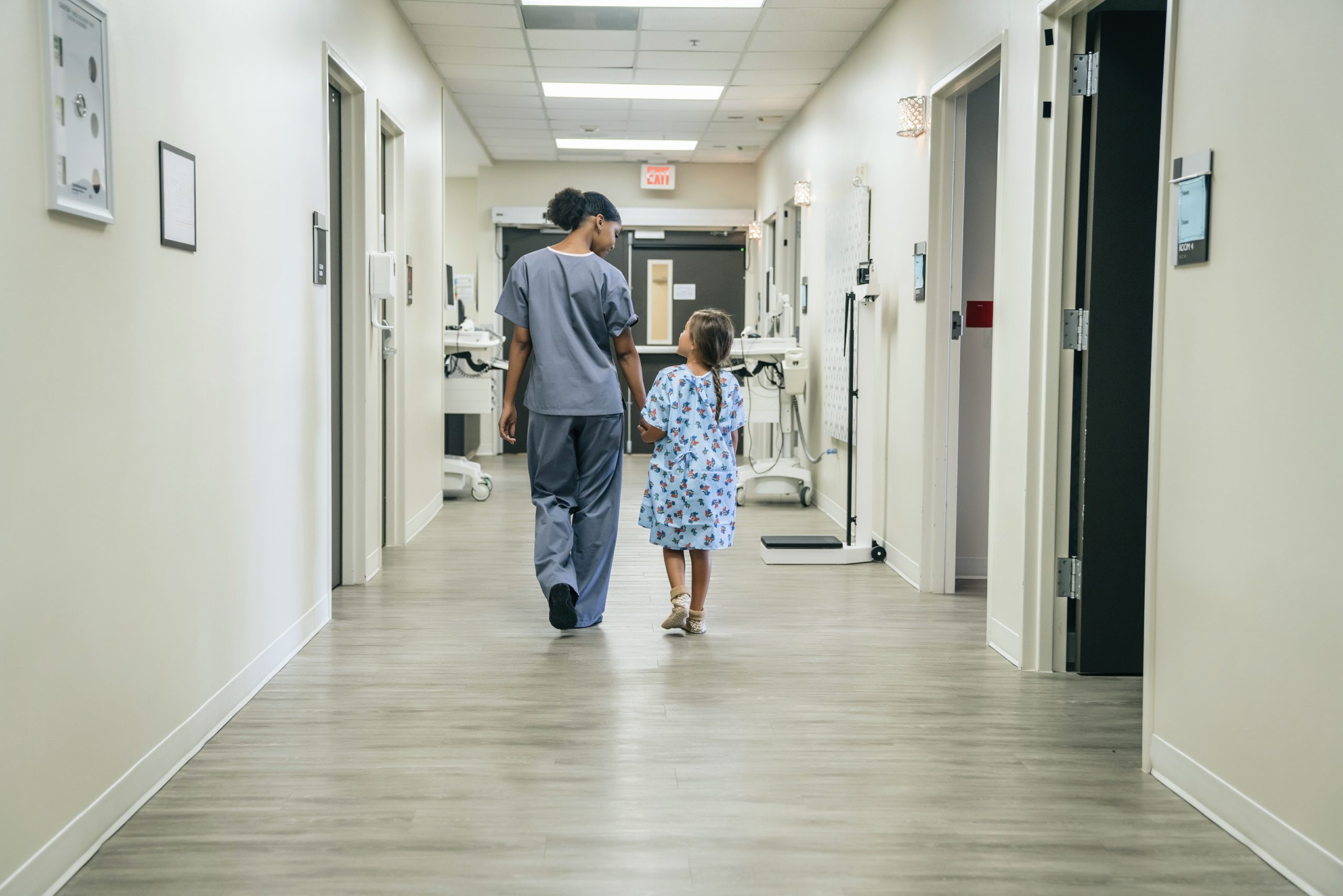
Related Projects
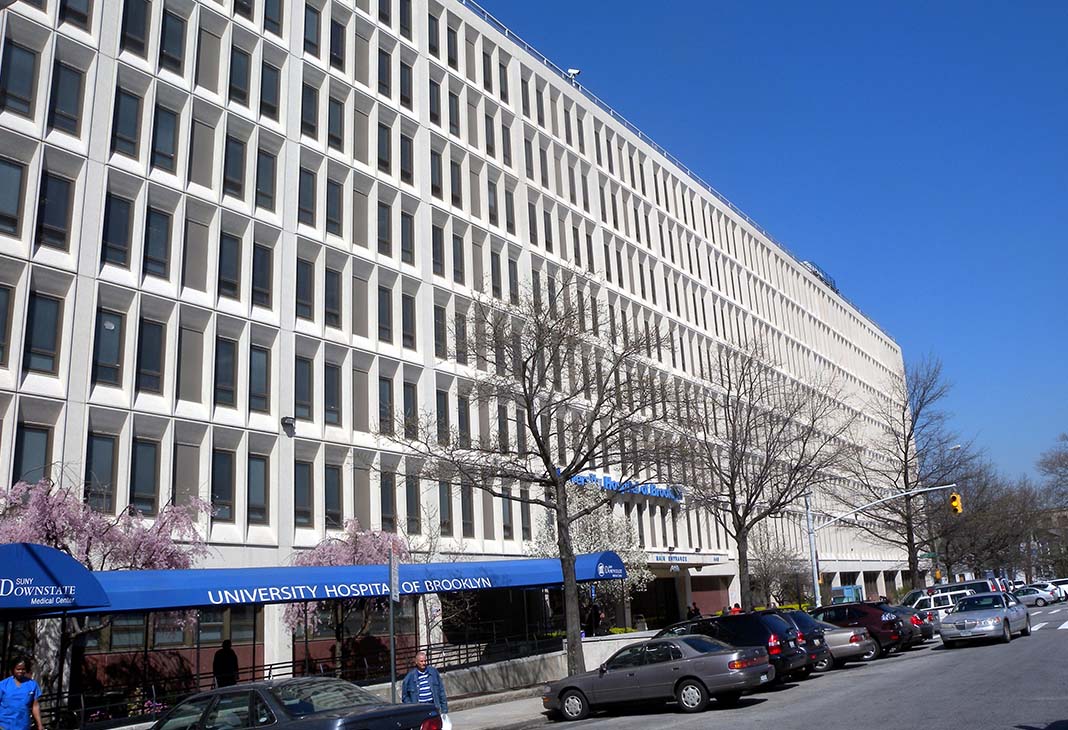
New York Power Authority, New York State Office of Mental Health, Clarkson Avenue Medical Complex Microgrid Initiative
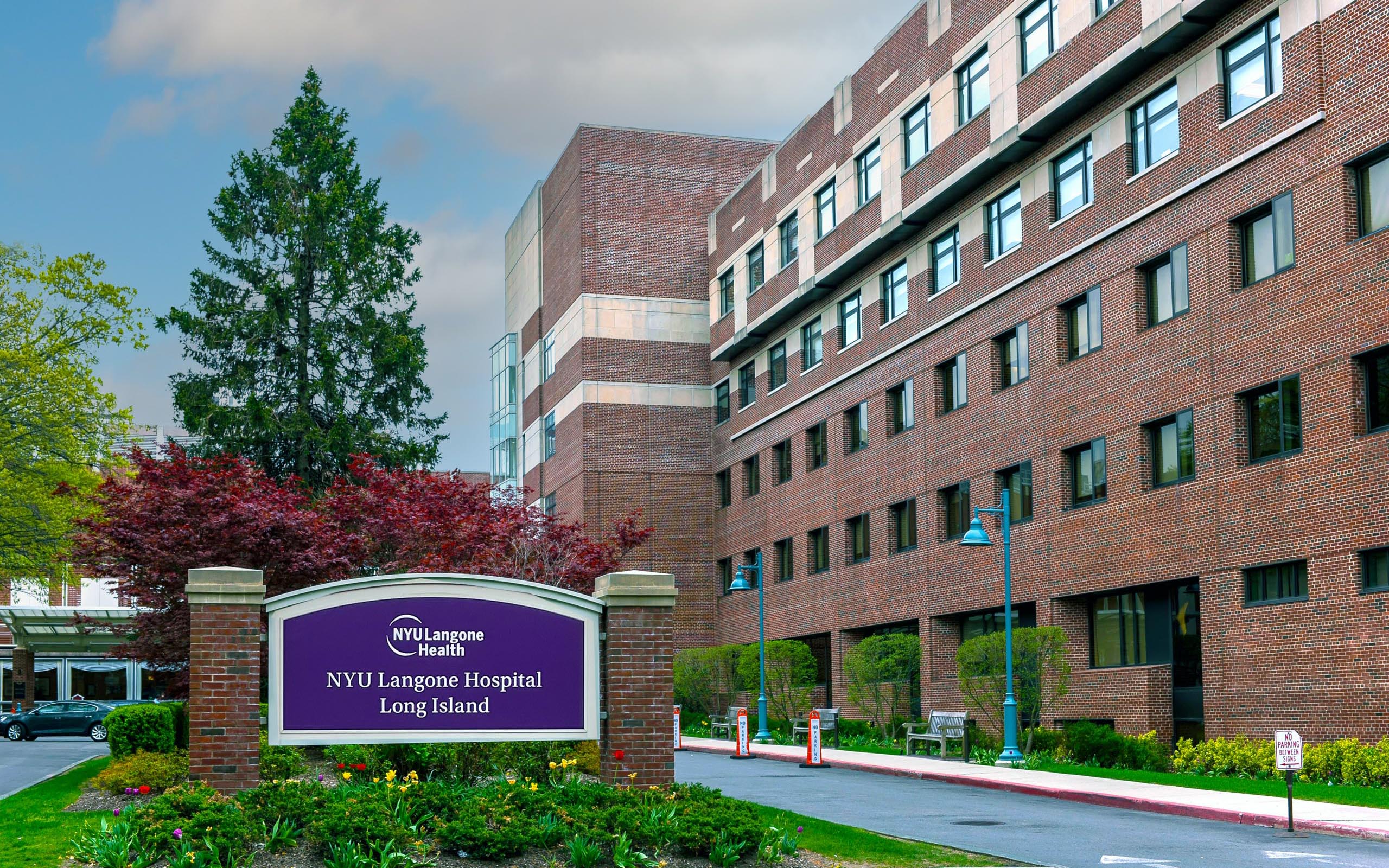
NYU Langone Hospital – Long Island, Central Utility Plant
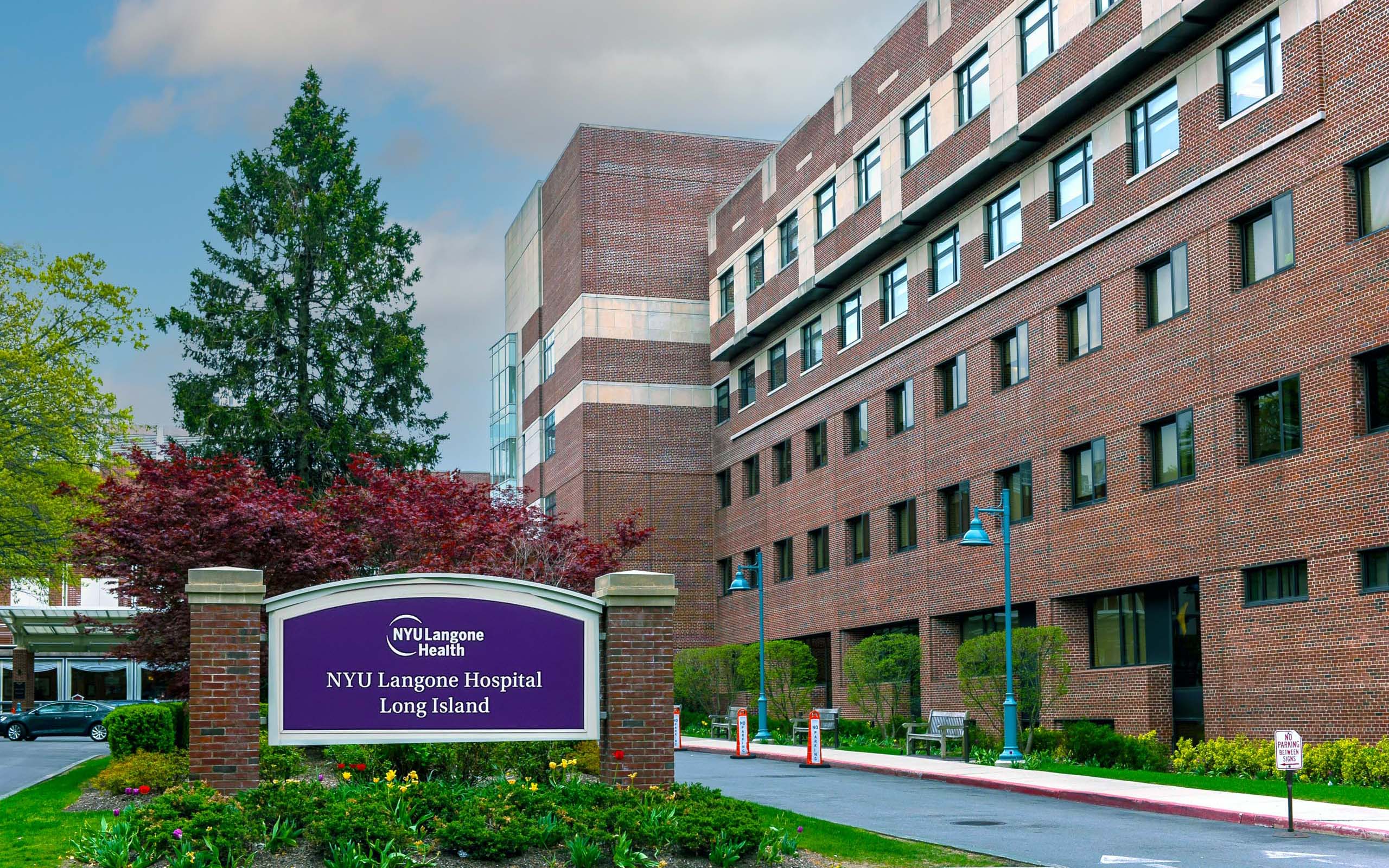
NYU Langone Hospital – Long Island, Operating Room Ventilation and Dehumidification Upgrades
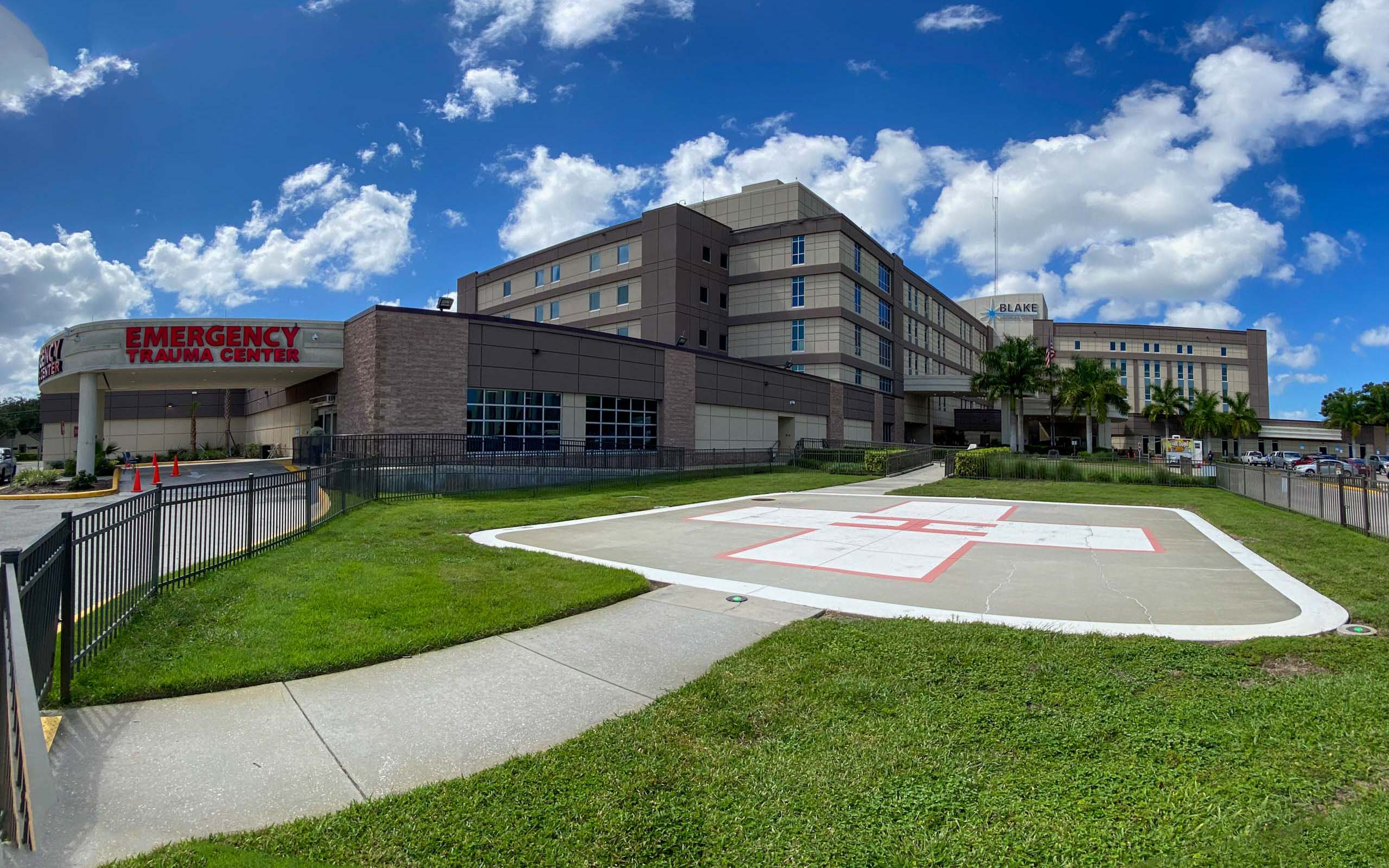
HCA Healthcare, Blake Medical Center, Central Heating and Cooling Plant Improvements
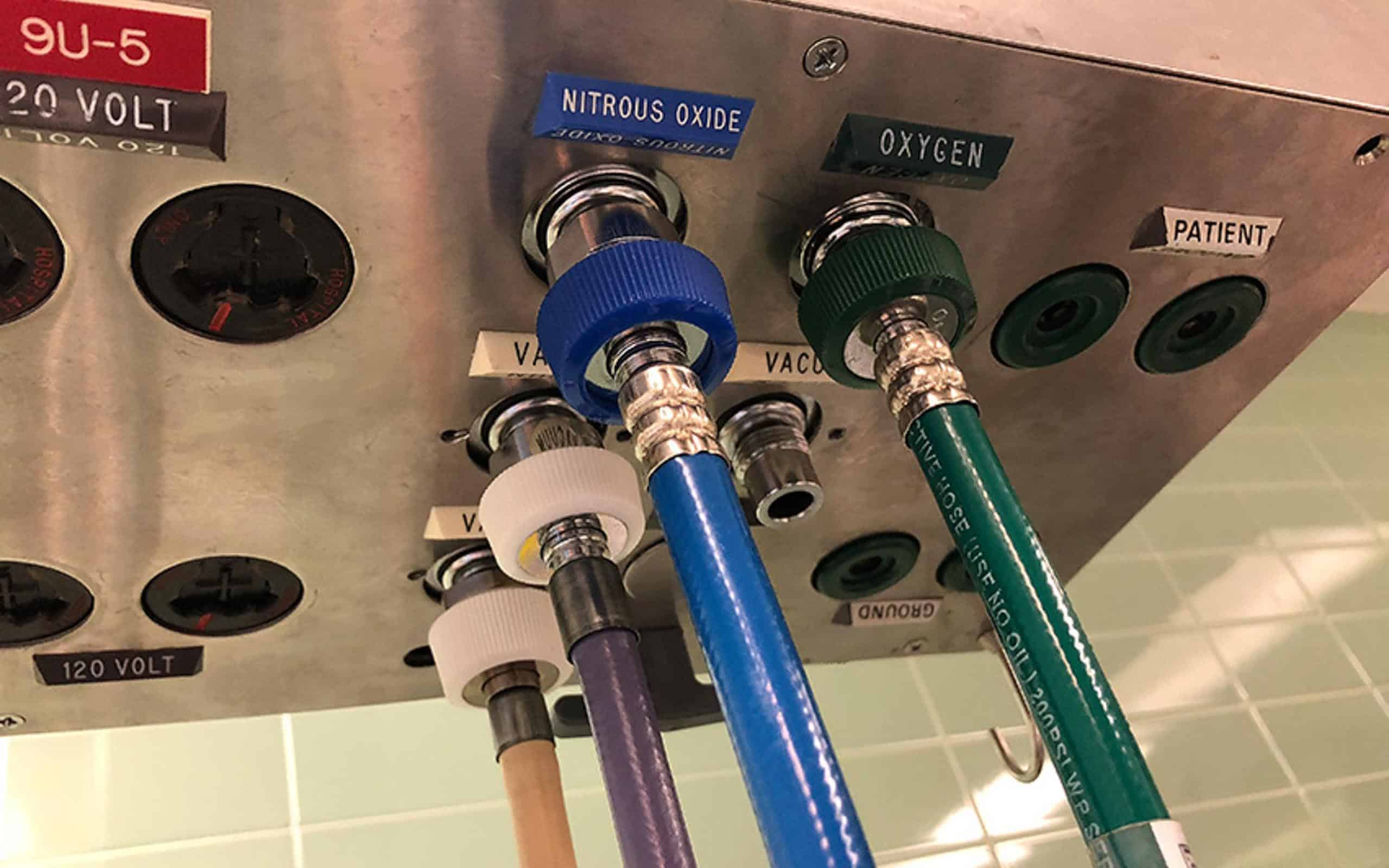
Confidential Florida Hospital, Life Safety Code Compliance, Medical Gas System Design

Confidential Hospital, Environment of Care and Life Safety MEP Compliance Survey
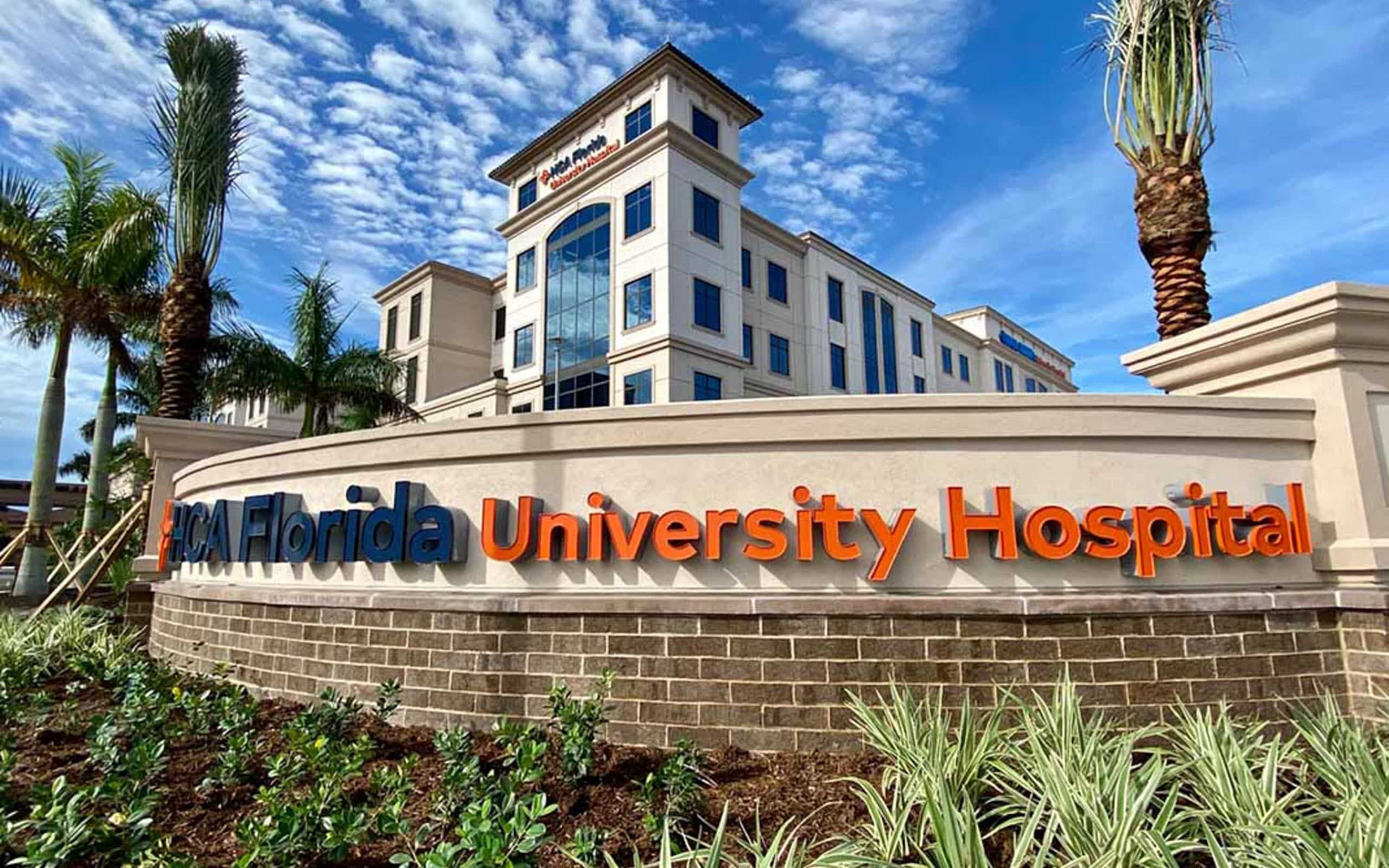
HCA Florida Woodmont Hospital, Boiler Replacement
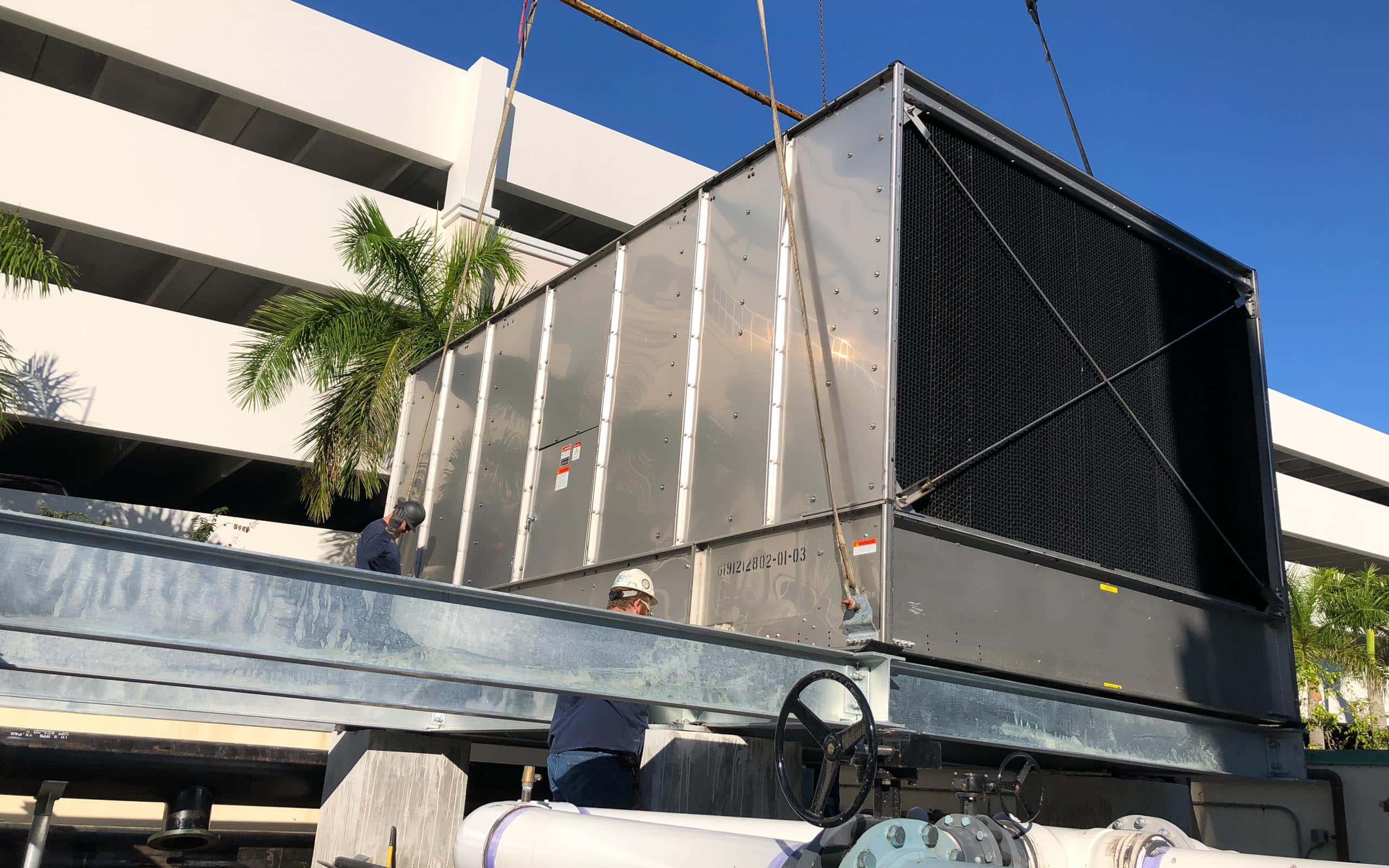
HCA Healthcare, Aventura Hospital Emergency Cooling Tower Replacement
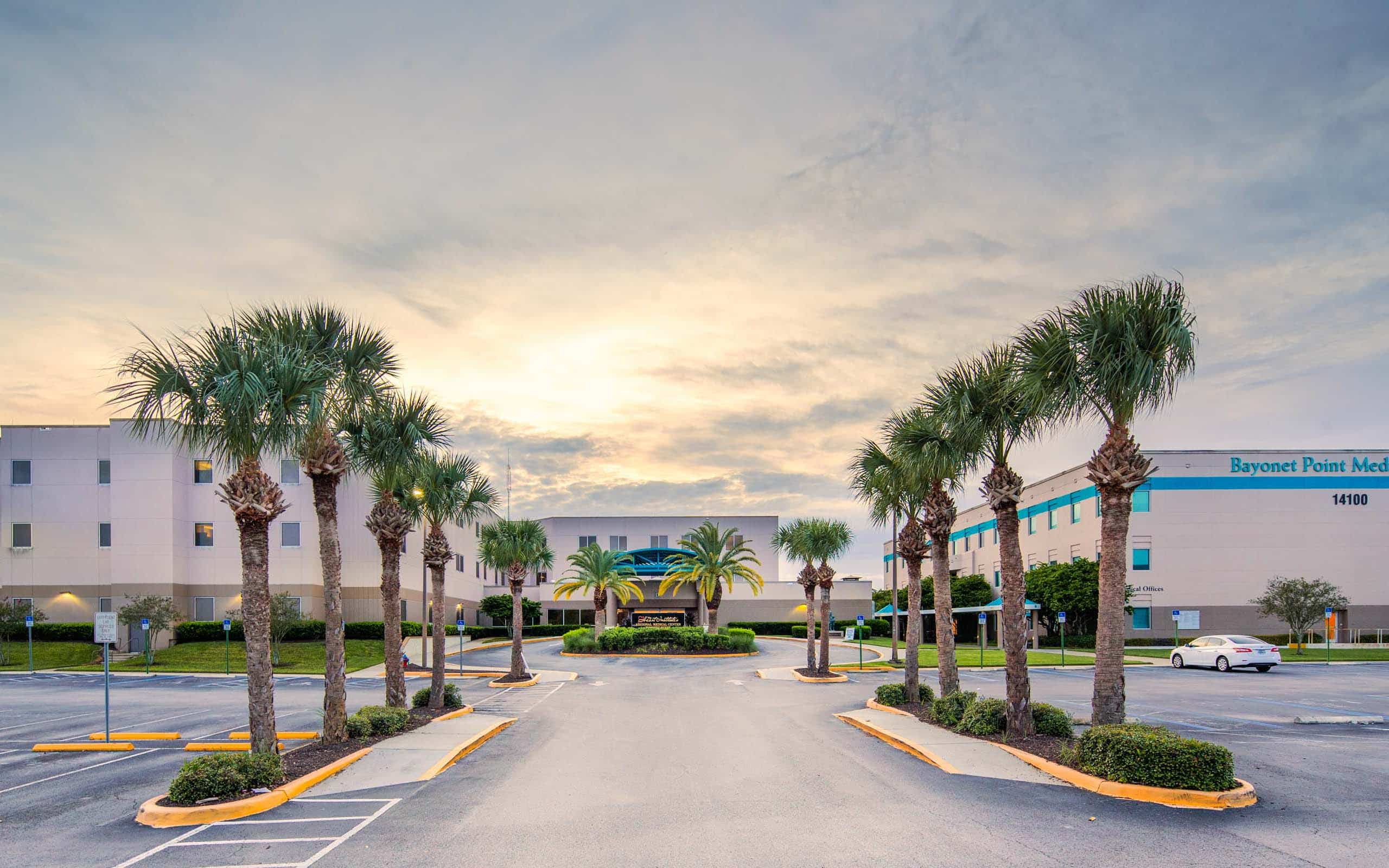
HCA Florida Bayonet Point Hospital, Air Handling Unit & Boiler Replacements
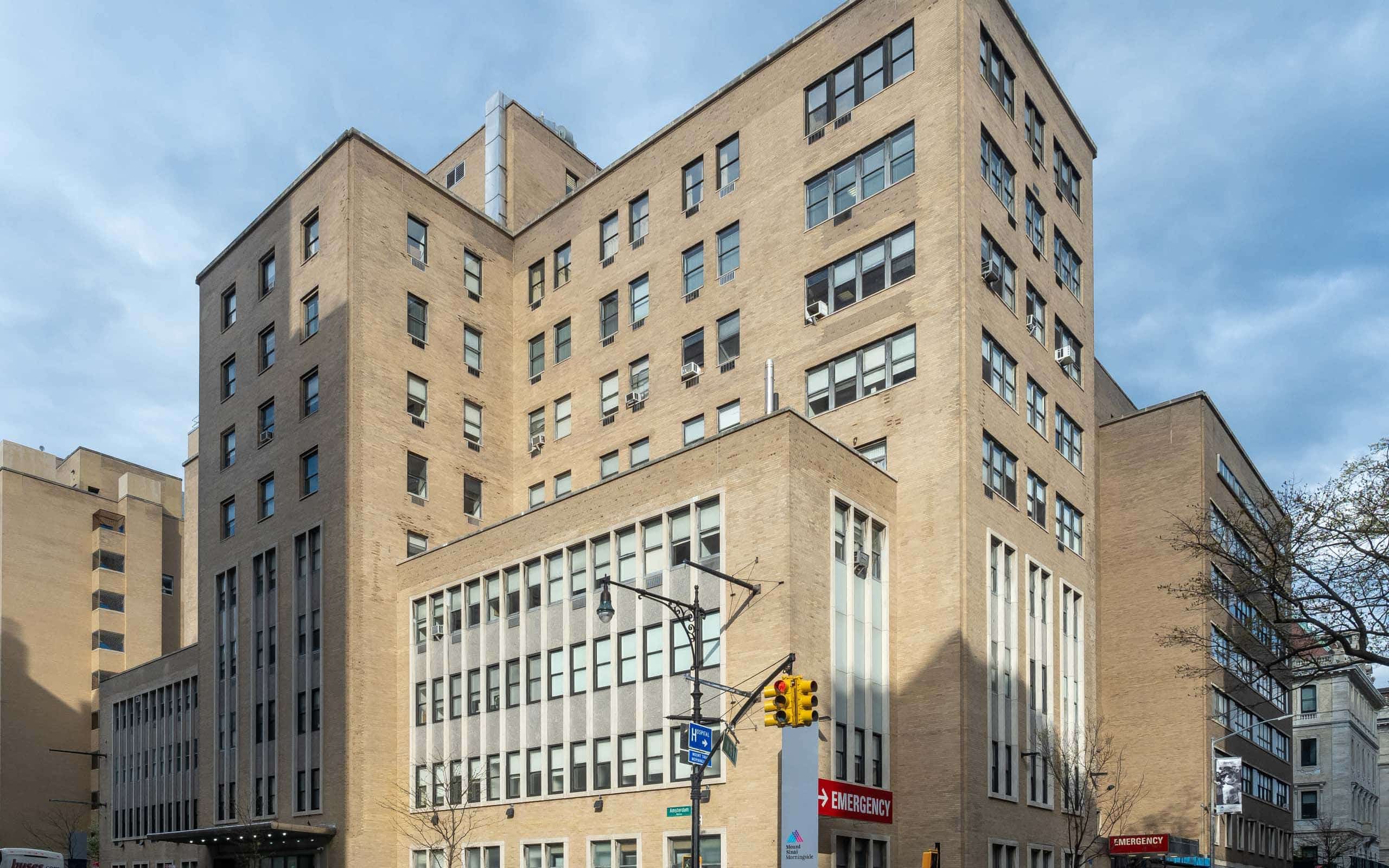
Mount Sinai Health System, Fire Protection Assessment and Upgrades


